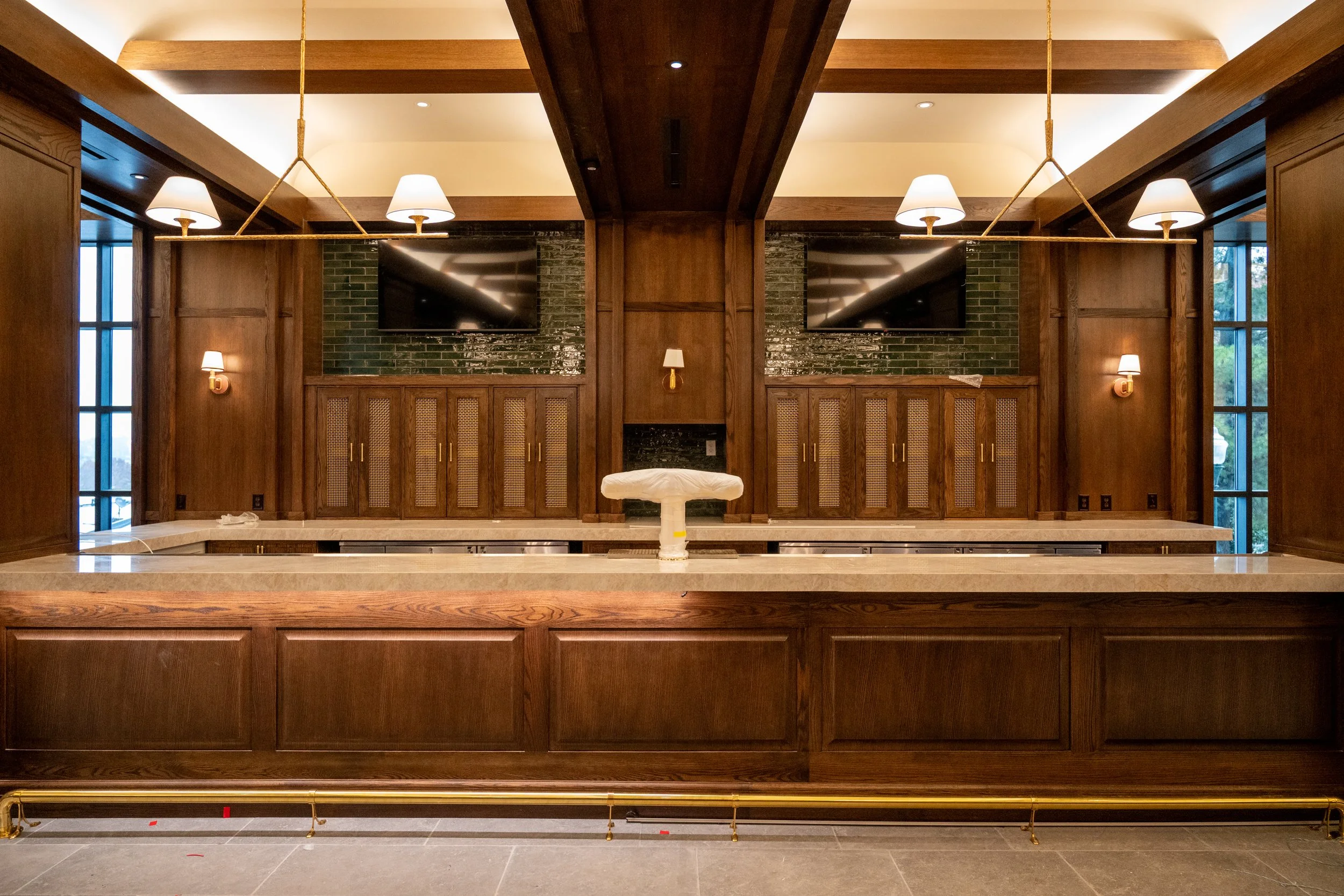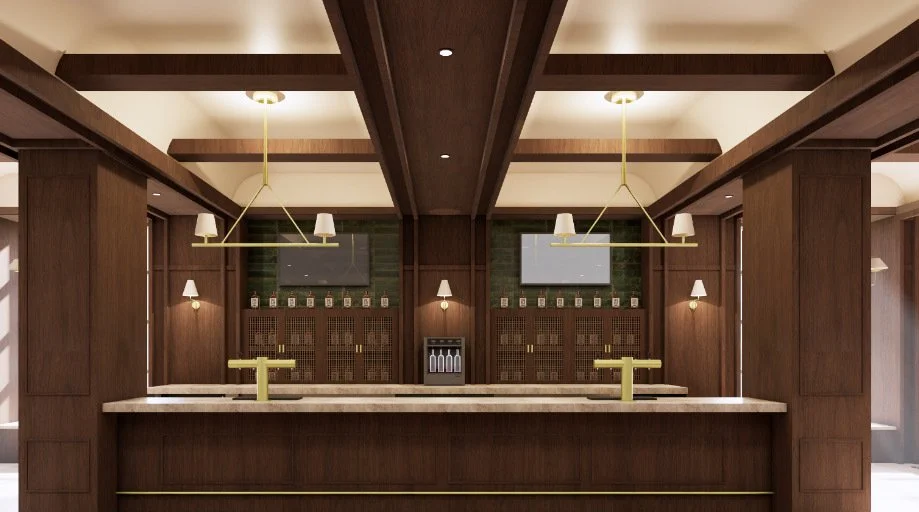The 1936 Room: Timeless Design in Keeneland’s New Chalet
November 21, 2025
From Concept to Completion: A Modern Tribute to Tradition
The 1936 Room in Keeneland’s new Chalet began as an idea: create a space that honors the timeless elegance of the original 1936 clubhouse while serving today’s guests with modern comfort. HD Construction partnered with Dean Builds to turn that concept into a fully realized space.
The Design Vision
The original concept emphasized the warmth, character, and craftsmanship of Keeneland’s heritage. Limestone textures, timber-inspired detailing, and a neutral, inviting palette guided the design. The goal was to create a room that felt rooted in tradition while offering the functionality and finishes expected in a modern hospitality space.
Project rendering
Bringing the Concept to Life
Our team handled the complete interior build, including:
Metal stud wall systems to define layout and flow
Drywall hang and finish for smooth, timeless surfaces
Acoustical ceilings that blend aesthetic and function
Flooring installation and preparation to accommodate daily activity
Specialty paint finishes and trim that echo historic inspiration
Every decision reflected the original design concept while adapting to the new Chalet environment. The process was focused on quality, attention to detail, and creating a space that resonates with guests.
The Final Result
The 1936 Room now fully embodies the original vision. The textures, finishes, and layout capture the warmth and elegance of Keeneland’s history, while modern touches make it practical and inviting. From concept to completion, the room feels intentional, refined, and timeless—a space that connects the past and present in every detail.
Media Contact:
Donnie Proffitt
President, HD Construction
Email: dproffitt@hd-construction.org
Phone: (859) 358-7922





